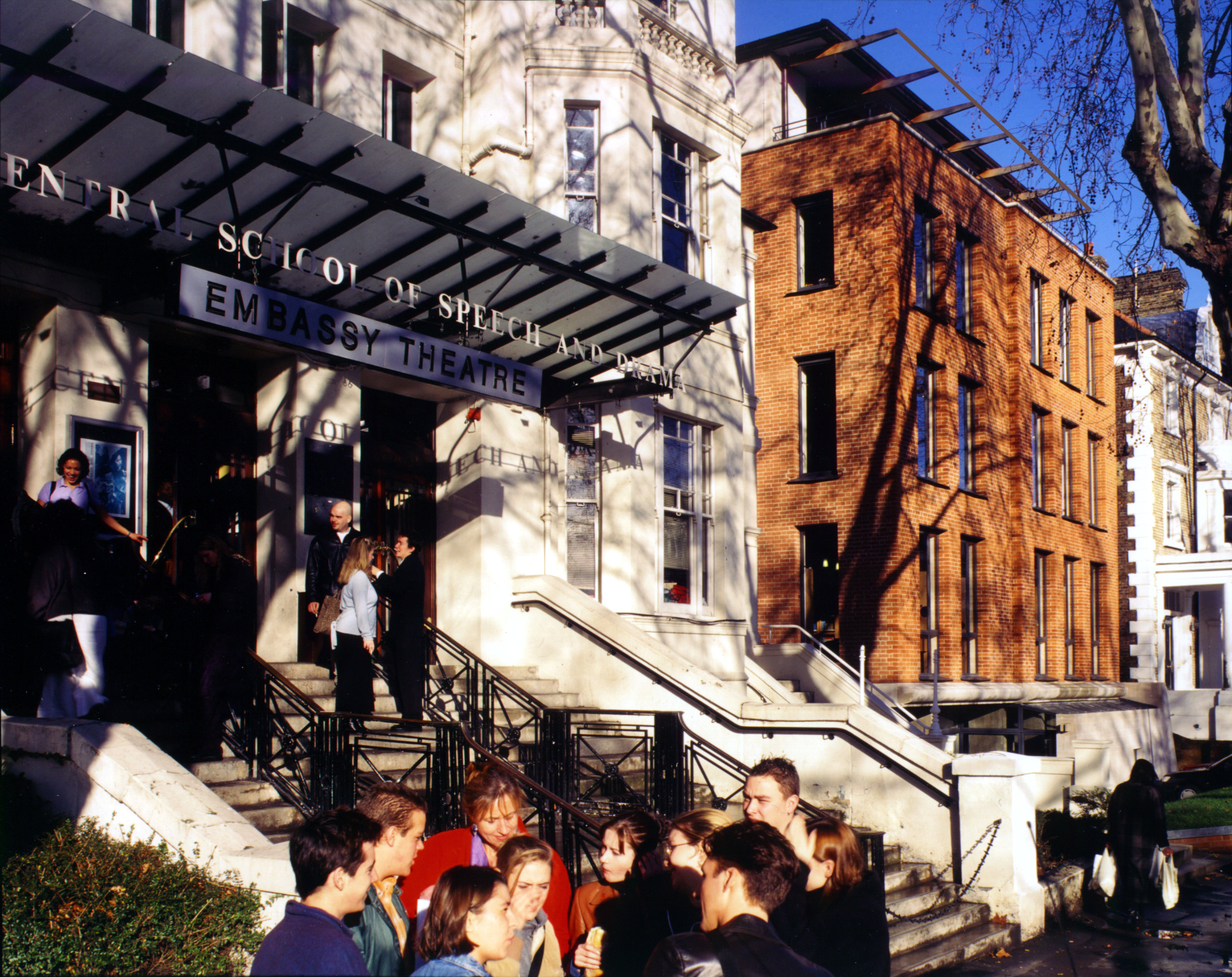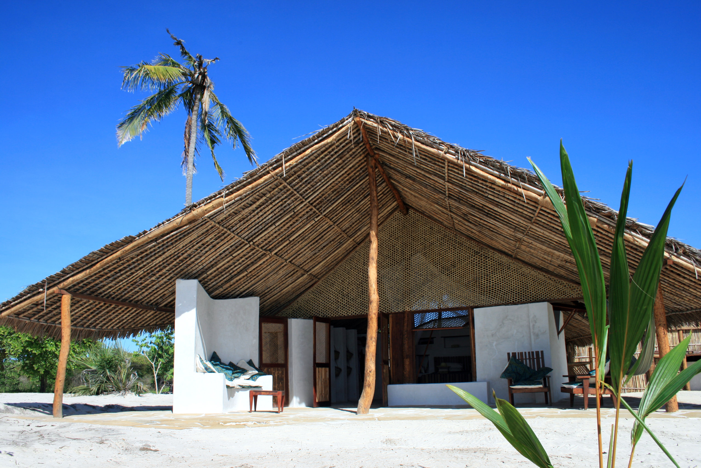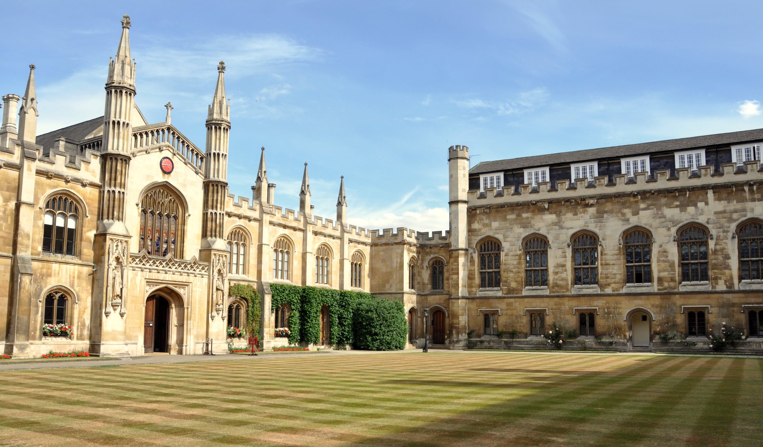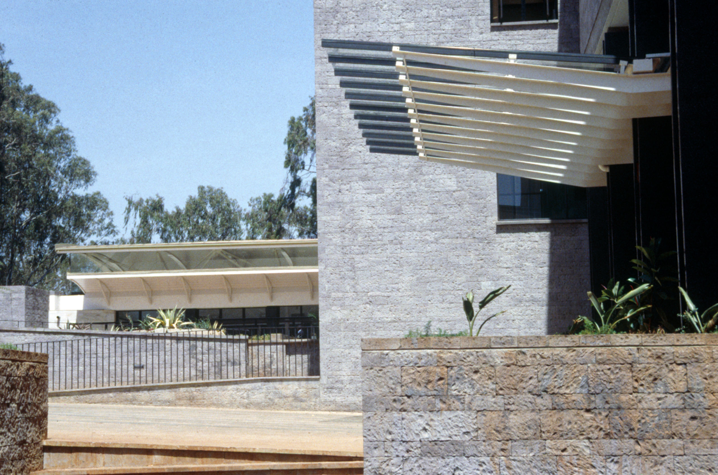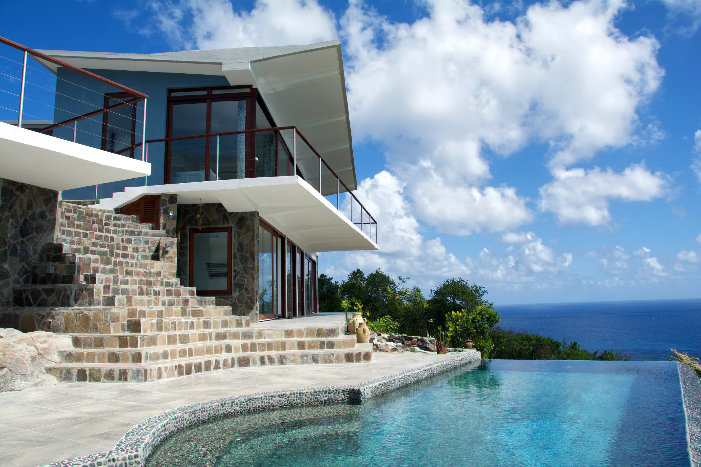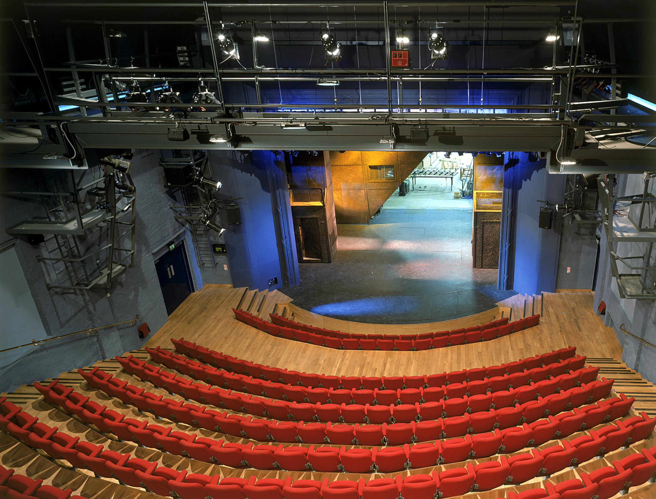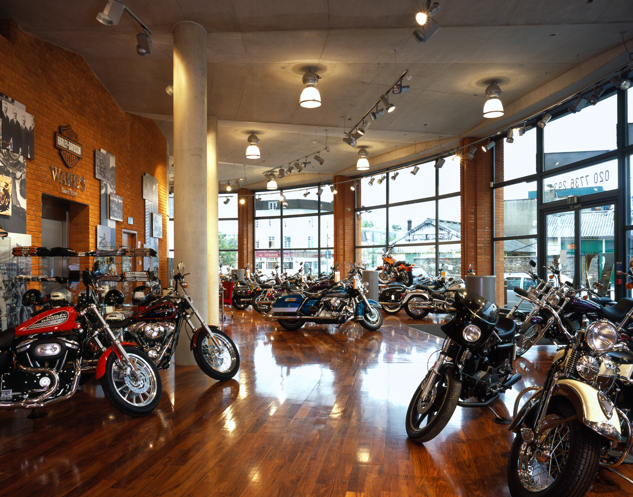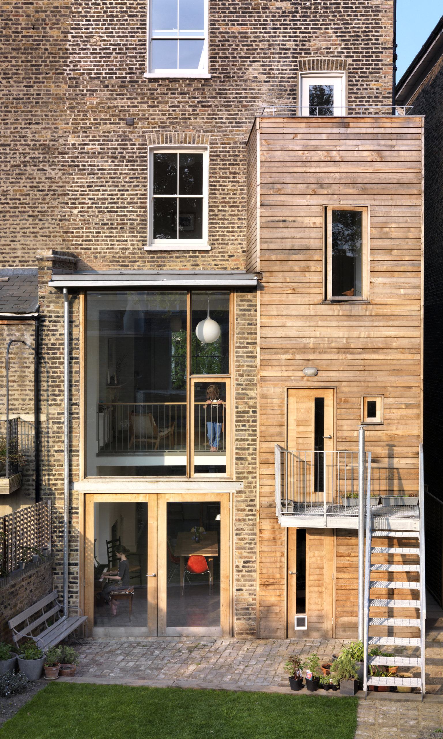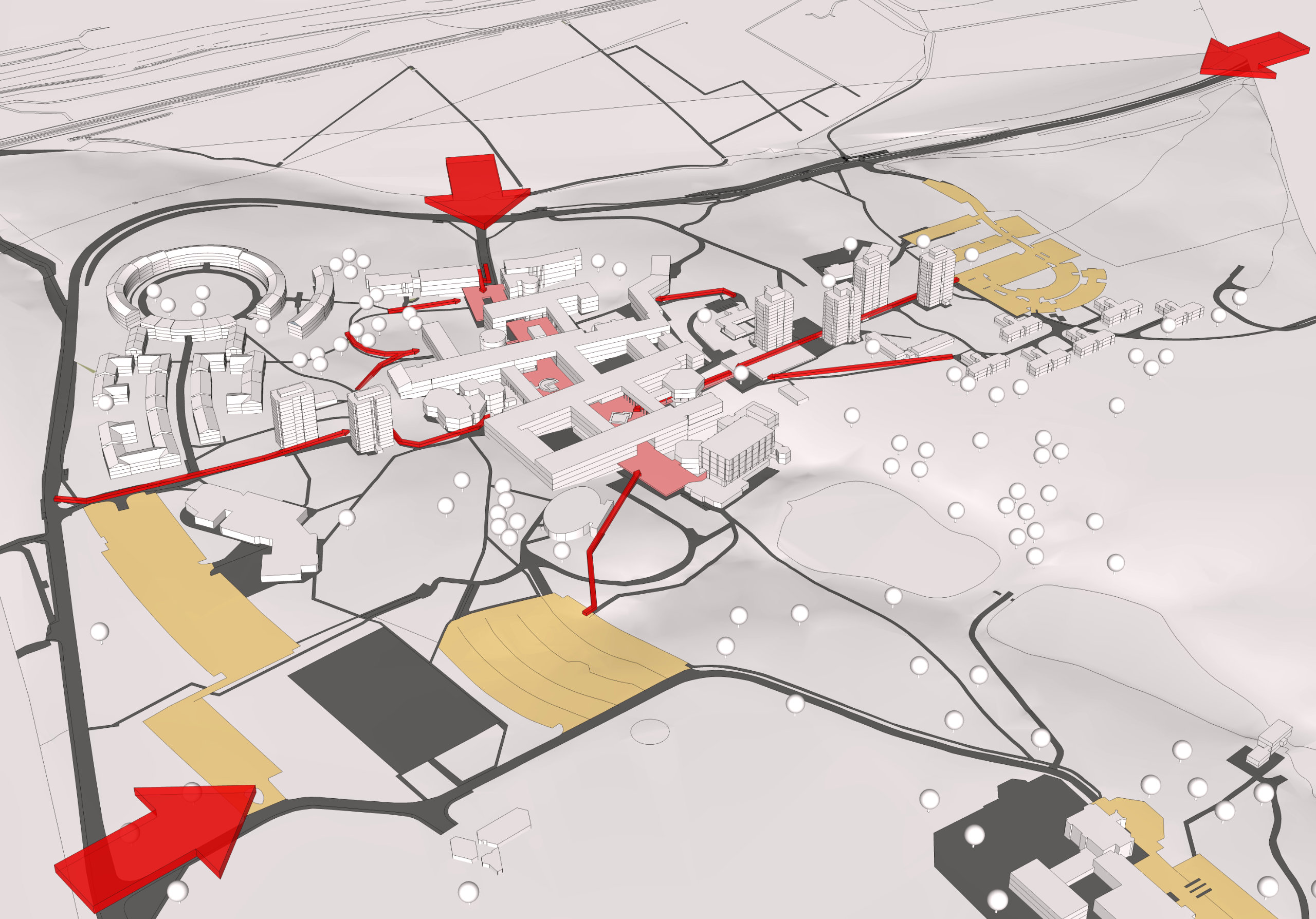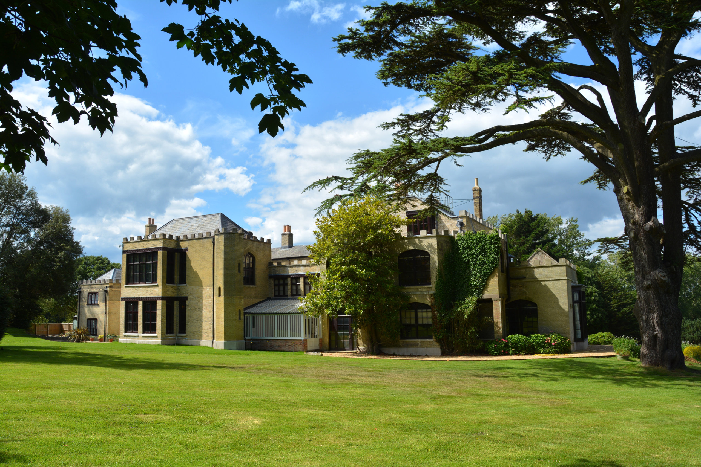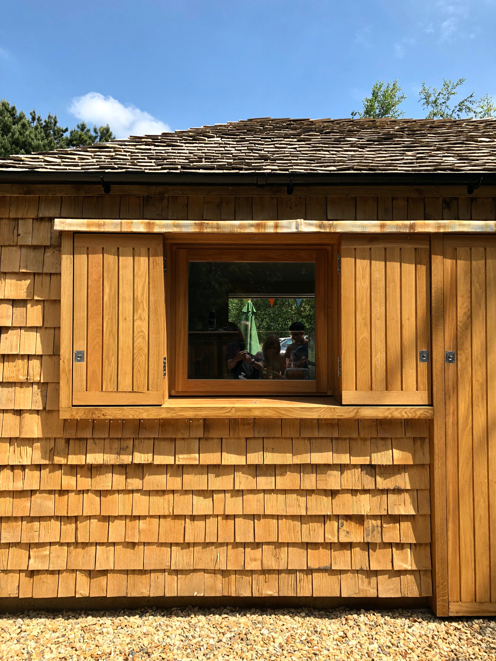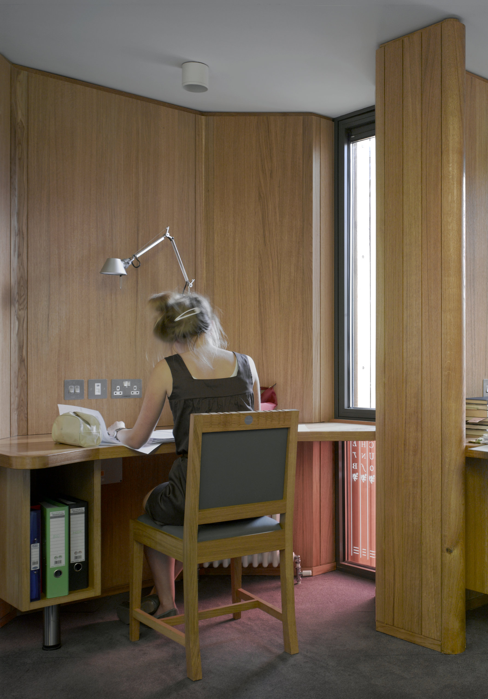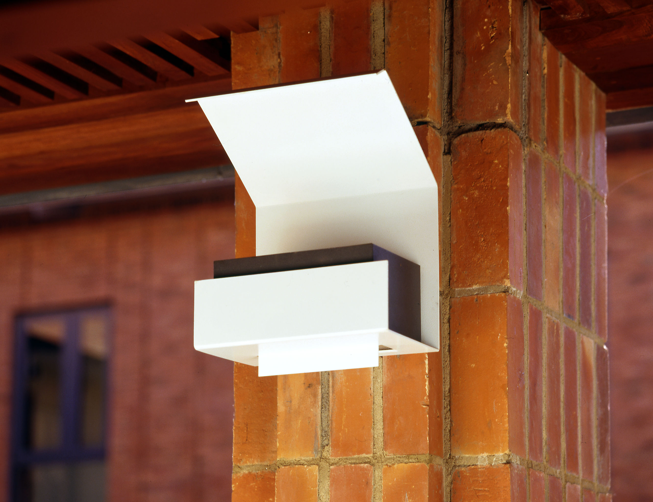OUR WORK
The projects we carry out range from small to large scale - we enjoy the challenge of new projects and unfamiliar territory.
We design buildings that are sustainable, durable and flexible and which give enjoyment to their users. We firmly believe in the capacity of architecture to improve people's lives.
Kilburn Nightingale Architects
26 Harrison Street
London WC1H 8JW
+44 (0) 20 7812 1102
post@KilburnNightingale.com
Kilburn Nightingale Architects
26 Harrison Street
London WC1H 8JW
+44 (0) 20 7812 1102
post@KilburnNightingale.com
Kilburn Nightingale Architects
26 Harrison Street
London WC1H 8JW
+44 (0) 20 7812 1102
post@KilburnNightingale.com
Kilburn Nightingale Architects
26 Harrison Street
London WC1H 8JW
+44 (0) 20 7812 1102
post@KilburnNightingale.com
© Kilburn Nightingale Architects 2024 | Company Number: 05855934 Registered in England and Wales | An RIBA Chartered Practice | We respect your privacy
© Kilburn Nightingale Architects 2023 | Company Number: 05855934 Registered in England and Wales | An RIBA Chartered Practice | We respect your privacy
© Kilburn Nightingale Architects 2023 | Company Number: 05855934 Registered in England and Wales | An RIBA Chartered Practice | We respect your privacy
© Kilburn Nightingale Architects 2023 | Company Number: 05855934 Registered in England and Wales | An RIBA Chartered Practice | We respect your privacy
